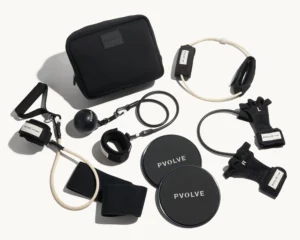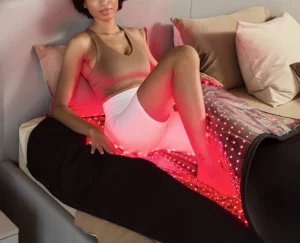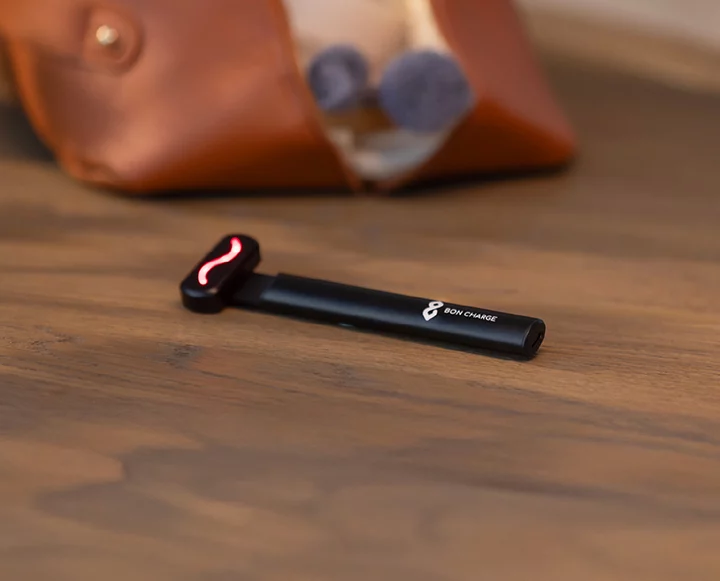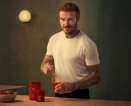Lisa Ling first noticed the work of designer Marco DiMaccio while she and her husband were shopping for a new waterfront condo. She never imagined, meeting the designer for the first time, that just one year later they would find themselves up to their ears in blueprints planning one of Santa Monica’s first Energy Neutral homes together.
In fact, Lisa and Marco never set out to build such a ground-breakingly sustainable home and, in the beginning, wern’t even certain it was possible. As a contributor to CNN’s Planet in Peril, Lisa had traveled the world covering some of the most pressing sustainability issues of our day and – like so many of us – she was simply interested in starting where she could and began plans with the hope of including as many green elements as possible. When the home was complete, they had achieved Platinum Level LEED certification and had built the first Energy Neutral home in Santa Monica, California.
We’re giving readers an all-inclusive look inside – a very gracious, very pregnant – Lisa’s beautiful green home. We recently toured the entire house with the home’s designer and architect Marco DiMaccio and learned all the tricks and tools he employed to create this state-of-the-art new home. The gorgeous Mid-Century style house is built with an indoor-outdoor layout perfect for reaping the benefits of the sunny temperatures and ocean breezes along California’s coastline. Any new home builder with concerns about losing out on style for the sake of sustainability will be put at ease by gorgeous home designs like this with green details so well integrated, you’d never guess they were serving an eco-friendly function!
Click through our slideshow above to take the home tour with us and read through a few of the tips we gleaned from Marco below outlining the best ideas for getting started with your own sustainable aspirations!
Start at square one: When Marco and Lisa began, they had no idea just how far they’d be able to take the green integrations. They started where they could and took it one day at a time, tackling each new aspect of the home’s construction as they went. DiMaccio encourages home builders to start with the mentality that they’ll go as far as they can with the eco-products and services they’re able to access. It’s important to stay flexible and not weigh your plans down with an all-or-nothing attitude.
Reuse the existing structure: Marco worked with Waste Management to deconstruct the existing structure on the property and recycle over 60 tons of wood, concrete, drywall and metal. The same amount of material was also donated to the charitable building program Habitat for Humanity. Now that is recycling. Elements of the old structure are integrated into the new. For example, wood from the old roof was stained and laid as flooring the home’s guest bedroom.
Find incentives: There are many incentive programs for builders, especially in California. Find out what they are and take advantage of them, especially if you are planning to utilize solar panels. Both the government and these relatively new technology providers are more than willing to help you find your way! Lisa’s home relies on a batch of solar panels that sit above the upstairs terrace. Not only do the panels provide reliably hot water for showers and baths in their amazing tub, but they save the family from a myriad of energy bills!
So hot it’s cool: Heating and cooling a house can require massive amounts of energy. Many elements are involved in keeping Lisa and family at a comfortable temperature:
- Temperature-sensitive skylights throughout the home open automatically when they sense the home is too warm.
- A Passive Solar Panel System supplies hot water to the radiant heated floors throughout the house, as well as supply all the water heating needs, including the swimming pool!
- The design of the home is fluid and open, providing proper circulation of air throughout the home. Gorgeous glass walls along the downstairs living area slide open for the family to enjoy the area’s temperate climate. There is no air conditioning.
- The modern-looking ethanol-burning fireplace in the front room is more than just for show. Remember when fireplaces were actually relied on for heat? This small and beautiful feature actually gives off quite the glow during the rare cold night in California.
Eating clean: The kitchen ceiling is striped with an innovative design built from the material left over from the last house. The punchy stripes are woven throughout the home and you’d never guess they were completely recycled. Custom kitchen cabinets are constructed with FSC walnut hand built in the USA. The kitchen is fitted with Electrolux ICON appliances and high-efficiency fixtures by Kohler.
Light bulb moment: The whole home is filled with as much natural light as possible – from the sky lights to the open staircase and sliding glass walls. Keeping the lights off and relying on natural light is the easiest way to make a quick green change in any home! When the lights are on, they are high efficiency LED lights that reduce energy consumption by 85%.
Green landscaping: This home has a gorgeous front and back yard. Both are covered in Smartgrass synthetic turf which has the appearance of golf course quality turf but with zero water usage and very low maintenance. Never mow the lawn again! Although the landscape design relies on drought tolerant California native plants which help to keep water usage to a minimum, where irrigation is necessary a 5000 gallon tank lays underground in the front yard gathering rain water through beautifully-designed gutters from the roof.
Blue lagoon: The home’s pool is filled with chlorine-free salt water and made of fiberglass. Fiberglass doesn’trequire harsh chemicals to stay clean. Did you know that full-power pool cleaners can actually take up more energy than any other aspect of residential homes?
Bits and pieces: No and low VOC paint, stucco, glues and sealants are used throughout the home. Normally, it’s these conventional details that leak noxious fumes into the home environment.













