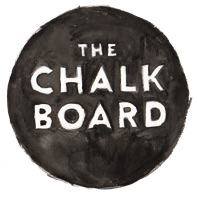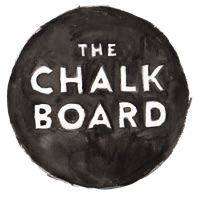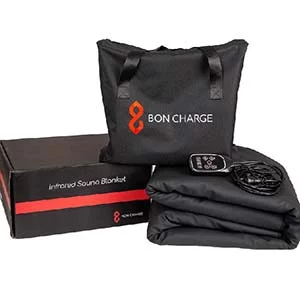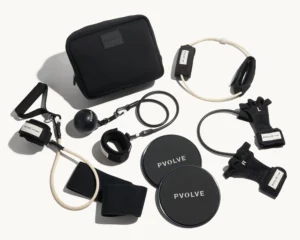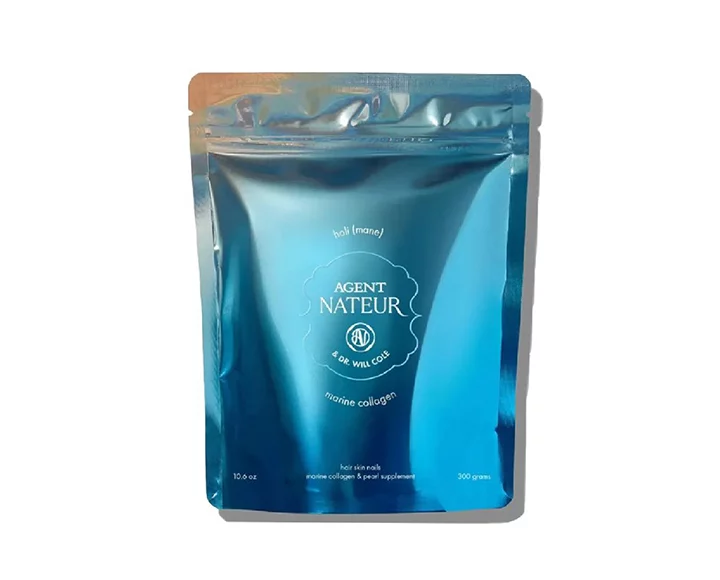If the kitchen is wrong, ain’t nothing in life right. You can quote us on that. (Or not. ) The kitchen is the heart of so many family homes and if the room is wrong – poor layout, too little space, a room that never feels straightened – chances are the family is feeling it.
Great designers understand how to make a space both more functional and more beautiful and that’s just what Laurel & Wolf designer Jessica Today has done with Christina Applegate’s glowing family kitchen here in L.A. We love the bright white look, the pops of color, and just how easy life at home looks from the new layout of the space.
We asked Jessica to share a little about the transformation below. Steal her easy design tips to enhance functionality and storage and let this timeless, boho chic design inspire your own interior transformation. Here’s Jessica on the redesign…
The Chalkboard Mag: What was your vision for this space inside Christina’s home?
Jessica Today: A bright, open kitchen that incorporated elements of comfort, style and functionality.
TCM: Christina’s style in 3 words:
JT: Timeless. Contemporary. Eclectic.
TCM: What were a couple of the goals for the makeover?
JT: When I first walked into Christina’s kitchen, there were things everywhere – shoes, appliances, food, dishes etc. So, naturally, one of my first thoughts was that she needed more storage. I designed the kitchen with a new pantry space, as well lower cabinets and two sets of upper cabinets. I also re-designed her existing pantry into a mudroom for coats and shoe storage.
Another huge problem with the original kitchen was lighting. It was really, really dark and the banquette area had a red light above it. So, I designed the space with a lot of whites and neutral colors to brighten the space. I also installed recessed lighting, as well as a striking pendant above the kitchen table to make the room feel more open.
TCM: We love the functionality of this room. Talk to us about the layout:
JT: I designed the layout of the kitchen to include a work triangle between the sink, the range and the refrigerator. I also re-positioned the range to the island and used the available wall space to create additional cabinet storage.
TCM: Favorite element of the project:
JT: I really enjoyed working with Martyn and Christina to create a kitchen that they love!
TCM: We love the couch as part of the dining set up, talk to us about that:
JT: I really wanted to make the best use of space in the kitchen, so I re-designed the existing banquette; I added storage to the bottom of the seats, and I chose a tufted weave to create another element of texture.
TCM: Two favorite pieces used in the room:
JT: The marble backsplash and the custom dining table.
TCM: Favorite insider’s secret, when it comes to kitchens:
JT: One of the most important first steps when designing a kitchen is to consider how you move and work in the space. Do you like everything displayed or do you prefer things hidden? Do you prefer an open kitchen? Do you want an island for storage and extra work space? Do you get cold easily – perhaps you want a fireplace in the kitchen? The key is to think about combining a style that fits with your aesthetic while still considering functionality.
TCM: What did Christina think of the redesign?
JT: Here’s what she had to say… “It was just incredibly easy… It cut out a lot of time we didn’t need to be spending. It feels like it’s a place now where we can celebrate as opposed to a place that we want to get out of as fast as possible – which is what it was like for me for the last 20 years of living in this house. Now it’s just so easy. And it’s bright and open and the use of space that Jessica came up with is just amazing to me. It’s the greatest thing ever. It’s like, it’s the next best thing after Amazon Fresh, seriously.”
